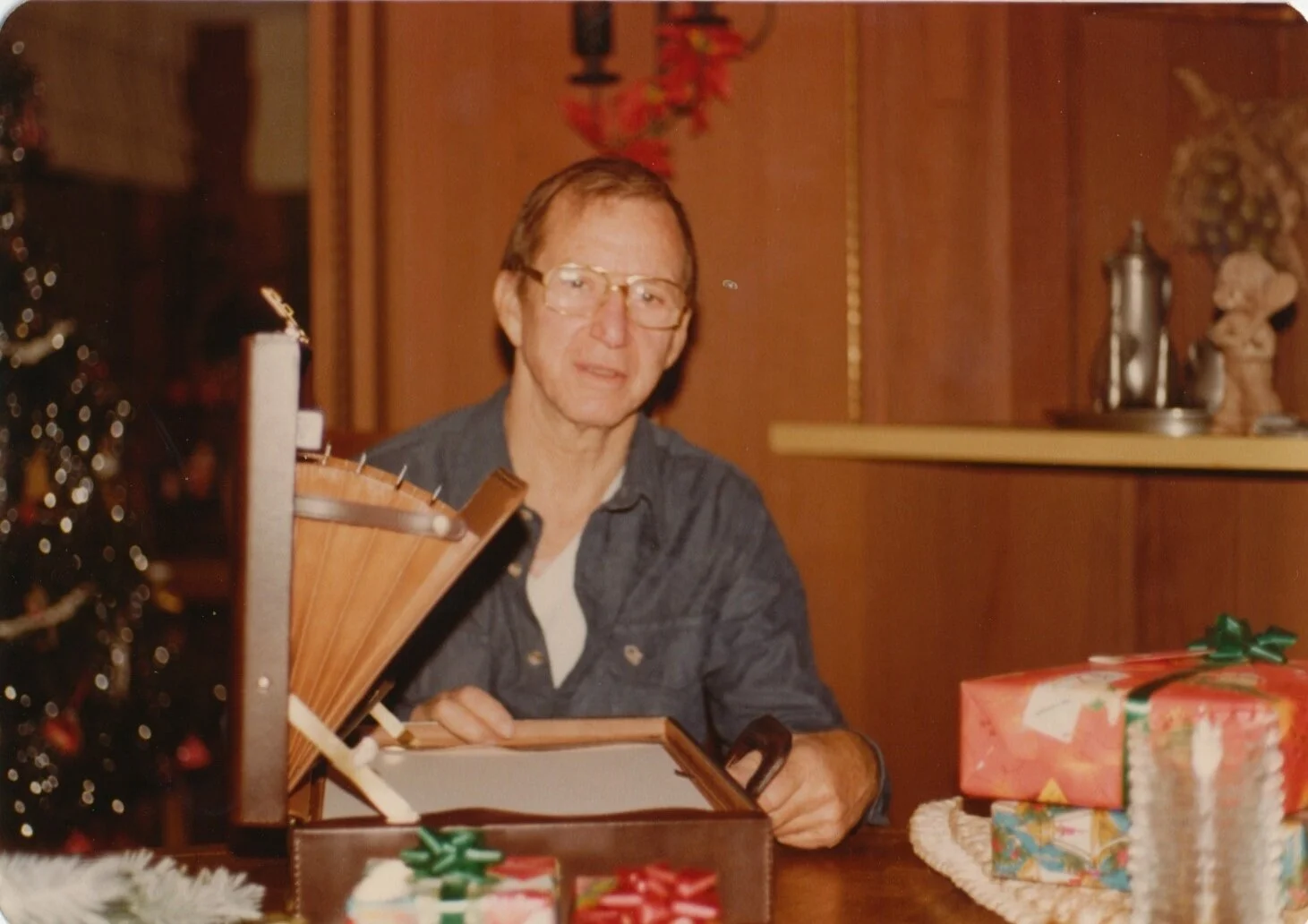Still enough projects left to fill a snowy day
/There's one small-ish bedroom on the main floor in our old Maine farmhouse.
It's hard to say what or how it was used. It's got a fireplace (because all the original rooms have fireplaces. It's Maine. And winters are long and cold here). And I added a crazy complicated bauble-filled chandelier when we moved in. Because the exiting light fixture would throw the occasional spark when it was turned on. Which seemed like a bad thing.
But there was no real use for the room. We used it as a temporary guest bedroom when my Bride's parents arrived, as it meant not having to go upstairs. But it's located off the center hall near the dining room. And we have bigger, more comfortable guest bedrooms.
Since it's located on the first floor near the dining room, and we had nothing else to do with it, we decided early on that this would be one of our project rooms. We stripped the wallpaper, and left it a blank slate. We told the crew not to do anything except touch up the plaster. We'd get to it.
Today was one of those snowy days in Maine, when an indoor project is kind of handy.
We had decided to make this room into a semi-formal butler's pantry. Dedicated storage for all the glass & dishware we use for entertaining. We still throw semi-regular parties on the scale of a dozen or so to a hundred-&-fifty or more. And in all that, we've managed to accumulate a fair amount of platters and what not. And since we've moved into an old, rambling house with plenty of room, we figure we could get them out of the basement, and into somewhere a little bit more accessible and less dusty.
But first, we've got to do something about that floor. The floors in the house are a mix of woods - wide pine in the remodeled areas. Older fir and oak or other lumber in some of the less-retouched areas. It's hard to know in this many of them, as they've been painted for years. A few of the rooms had their floors painted a kind of dull maroon, looking none the better for being well worn.
We decided the simplest thing to do would be to repaint.
I chose another shade of a gray-green to complement some of the other, traditional colors we had used on the first floor. I wasn't terribly sure if it was quite the right color, but it was within the palette.
I took my time cutting in the edges, and then planned to roll out the center of the floor. Fortunately, I had a helper.
For the record, all I told the Boy was to take his nicer clothes off, and change into something he didn't mind getting messy.
He sprinted off and came back wearing what he declared to be his "paintin' clothes!"
You don't have to scratch the surface very hard to get to the Appalachia on this kid.
The more we put on, the less sure I was I liked it. The color wasn't bad (and it was an improvement to the maroon). But it didn't seem to fit the space, or complement the trim.
But, at the very least, I figured we were getting a coat of primer down.
After the whole room was done, I stepped back and took it in, and decided that nope. This was not the color.
I went through the list of colors we used in the house, and we decided to paint the floor the same as we had used in the upstairs hallway, to match the trim. The color is Concord Buff from Sherwin Williams. A simple, light buttery cream that complements a lot of the old architecture in the house. And I had 2/3 of a can of the floor paint version left in the basement from the earlier work.
So I tried again.
Definitely better.
Easier to envision painted cabinets in the room, with a clean, simple palette on the floor and walls.
To paint a floor, you want something that is hard wearing and will last. Which is why folks used to put lead in their paint. Because that stuff lasts forever.
But that's bad for our brains, so we looked for oil based paint. Which is getting harder to find. We used a gloss, oil-based marine enamel. A little tougher to work with, and clean up after. And it takes a few days to dry between coats. But it does last longer than latex, for sure.
The trim is painted in the latex paint of the same color, so I still ended up having to carefully cut in around the edges.
Fortunately for me, it's a big square (more or less. Nothing in this house is perfectly square anymore). Either way, though, it's just about within the realm of achievable for me.
The lighting leaves things looking a little more yellow than it actually is - it's all that same, buttery buff, despite my poor shadowed photo above.
I did find myself wondering while I was painting, how many layers of paint am I going over on these floors? The room I was working on was, we think, part of the early 19th century renovations. And the floor would have been original to it. 3 coats? 5? No idea. Some of the other floors had at least that many. And I've just added another 2.
But it's done now, and ready for cabinets to be built and dishes to be stacked and ready.
But that's a project for another snowy weekend.





































