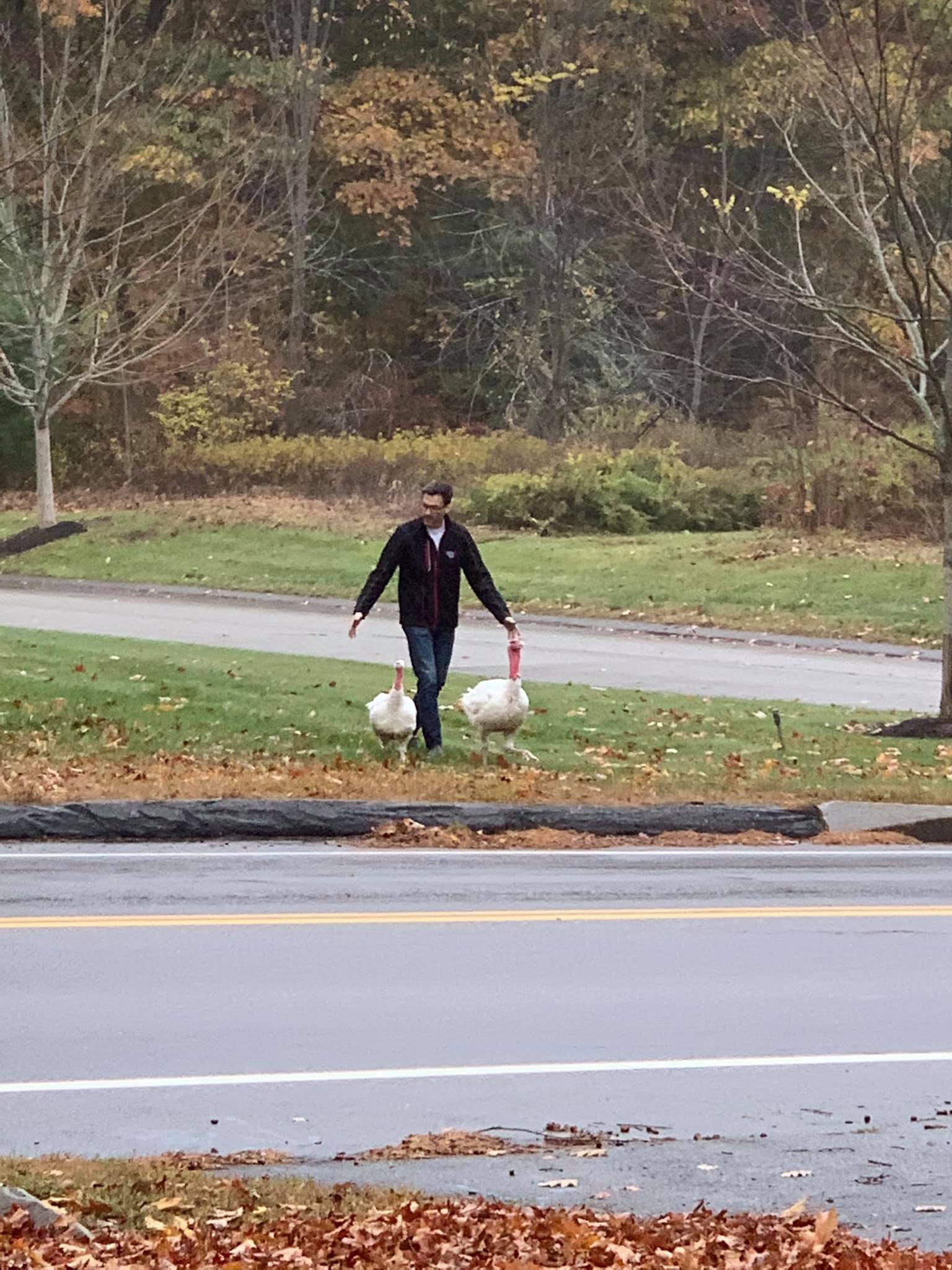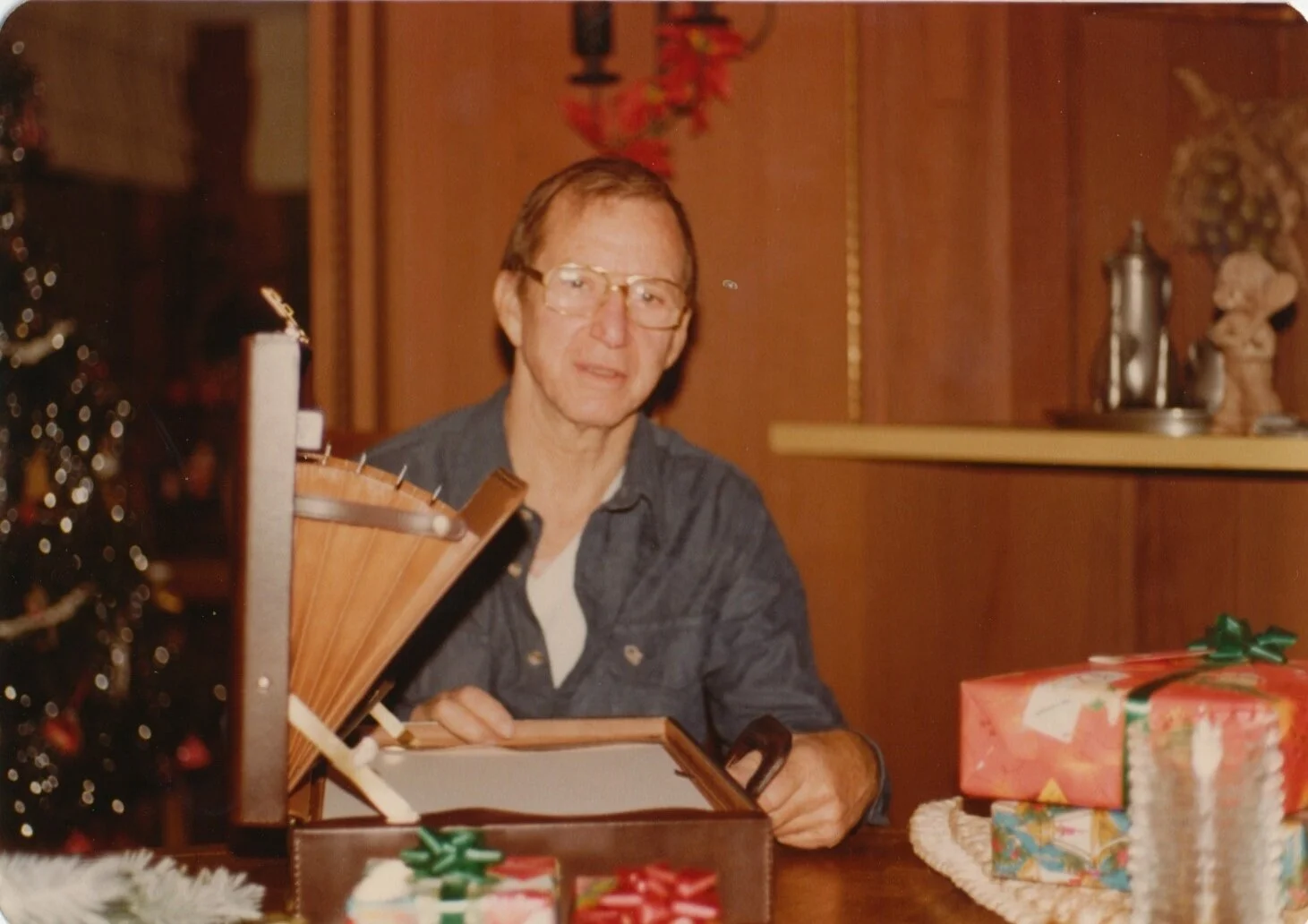The favorite thing I've ever written: "This is my meat room."
/Despite my Southern roots insisting that Spring should be springing, there are still deep piles of snow covering most of New England. But they're a little less deep than they were a week or so ago, and have retreated from the edge of the roads. And our days are as often as not getting up over freezing. The plants may not be blooming here yet, but you can just about imagine a moment in the future where they might.
All this good weather has made us impatient to watch the progress of the house. While the destruction & demolition took weeks and about 8 or 10 dumpster-fulls of debris, the new walls went up quickly, and the house is taking rapid shape as it returns to a single family farmhouse from its long stint as a boarding house.
Some of the work still takes a bit of creative imagining. To move the stairs to the basement from the back of the house to the center (and get them out of the way of the kitchen), we had to cut through the floor, and a few walls, and required a couple of turns as you descend, so that we could avoid cutting a hole through a 250 year old brick foundation. This took a bit of creative partnership with our local building codes guy, and several staircase drawings on the floors and walls of the intended area, but the stairs just make more sense now, and I can now go visit my prosciutto without walking all the way around to the basement door on the back of the house.
(That blurry fuzz ball in the bottom left is our pup, George. She's just turned a year, and her herding instincts have kicked in. All of the work at the house has provided her plenty of opportunity to boss her flock [all of the rest of us, plus the contractors, plus any stray rabbits, squirrels or low-flying birds that near our property] around.)
Hey look - a space where a kitchen will go!
There's another new set of stairs - we moved these from the opposite side of the kitchen, and opened up the whole space. The total size of the kitchen will have grown by about 50%, plus an extra foot and a half of head room. No more hobbit kitchen!
The whole floor you're looking at is new. It's about 5 inches higher than it used to be. And about 100x more level. It's just sub floor - and it's not plywood. Because if you are looking up at it from the basement, you don't want to see modern construction in a 1780's farmhouse. So it's all wide pine boards. On top of which we will put the actual floor (which will also be wide pine boards). I think I mentioned that the crew that we're working with (Morse & Doak) is kind of fanatical for these kinds of details. Which helps. Because when they ask me questions like "What kind of lights would you like?" I say things like "um. Electric?" and when they ask, "Where do you want them?" I respond with things like "I was thinking in the ceiling. Probably."
Don't get me wrong. There are a few things that I care passionately about in the renovation. It's just that for many parts of it, I am happy to go with the flow. (And by "flow" I mean "Whatever my Bride decides").
Let me introduce you to one of those things I care passionately about:
This is my meat room.
It's just off the mud-room entrance (that's the new concrete poured over where the hot-tub used to be), and that door will be a sliding barn door, behind which will stand a row of freezers & refrigeration. All of that beef & pork we store each year? It goes into one of our two upright freezers that lived in our basement. Or into the spare fridge/freezer that we used to leave in the garage. Now, I'll have a room conveniently located near the kitchen (plus a place to put recycling bins and a few other things).
You can have the rest of the house. This is my room.
You can see the original sheathing of the house along the back wall, and one of the lights into the basement. This whole back of the house was a separate barn, extended and connected over time. The actual level of the house floor is about 30" higher than this new concrete slab, and figuring out how to use this space was a bit of a challenge. Until our design consultant came up with the freezer room idea.
That's right. We actually hired one of those guys you see on TV. Because what the hell would you do with the lean-to add-on space formerly occupied by a drop in hot tub big enough for a small village? I wasn't clever enough to come up with "meat room", and I the idiot buying freezers to jam into spare bits of our basement.
Thank you, design guy. You are a genius.
This space right here that my Bride and the pup are in is my closet. Mine. All mine. She has her own on the other side of that plywood stiffening wall that looks almost the same. (Except hers doesn't have a window in it, and does have a chimney going up through the middle of it).
The aforementioned Design Guy had originally drawn up a giant master bedroom, with a large-ish walk in closet. Our simultaneous reactions during the review of the updated house plans was "We shouldn't share a closet."
(Actually mine was "Hey look! A Meat Room! Oh. And we shouldn't share a closet")
We gave up some bedroom space, and created two almost-but-not-perfectly-equal walk-ins for a his/hers, thing. And given that for the past half-dozen years in our old house, she's insisted that her closet was the same size as mine even though the realtor PROVED MATHEMATICALLY THAT IT WAS LARGER, I claimed the one without the chimney. SO SUCK IT.
A whole lot of our house still looks like this.
Old stuff. New stuff. Sistered stuff. With some support that will be hidden away once it it's all put back together. An an unfortunate amount of wallpaper that needs to be removed and destroyed.
But the beautiful part of this picture is the plumbing. Glorious new plumbing that will bring hot water at a decent pressure from the top of my head to the bottom of my adorable man-feet.
When we moved in, the only shower with decent pressure was one wedged into a corner bathroom above the boarders' stairs. To get to the shower, you had to walk past a large, dubious hole in the wall where the plumbing had been run. All of which was beyond one of the upstairs shared kitchenette spaces.
I am excited about plumbing.
We've been picking up our appliances and other finishing touches as we go, and storing them here and there around the house until we're ready.
This is our bath tub. It's in the library. But eventually it will move upstairs.
Probably - I do like to read in the tub.
(You're welcome for that mental picture).
My Bride, meanwhile, is planning out the things she considers important. Like: where is the coffee maker going to go. (answer, there's a space next to the stairs, so she can hit it before she even makes it all the way into the kitchen.
The cabinets are under construction, and the floors are ordered. The plumbing and electrical is mostly run, and we've fixed all the holes in the roof we could find (for a house that's >225 years old, and a patchwork quilt of expansions and add-ons, there were surprisingly few). We've conceded to the building inspector a number of windows we have to replace. And on the tail end of this never-ending, science fiction winter we've just come through, we've probably over-engineered the amount of heating and insulation we're putting in place.
And while we'll still have a list of projects a mile long that we'll want to tackle, we can, at least, start to see the shape of things to come. And the shape is starting to look pretty good.
Next up: floors!














