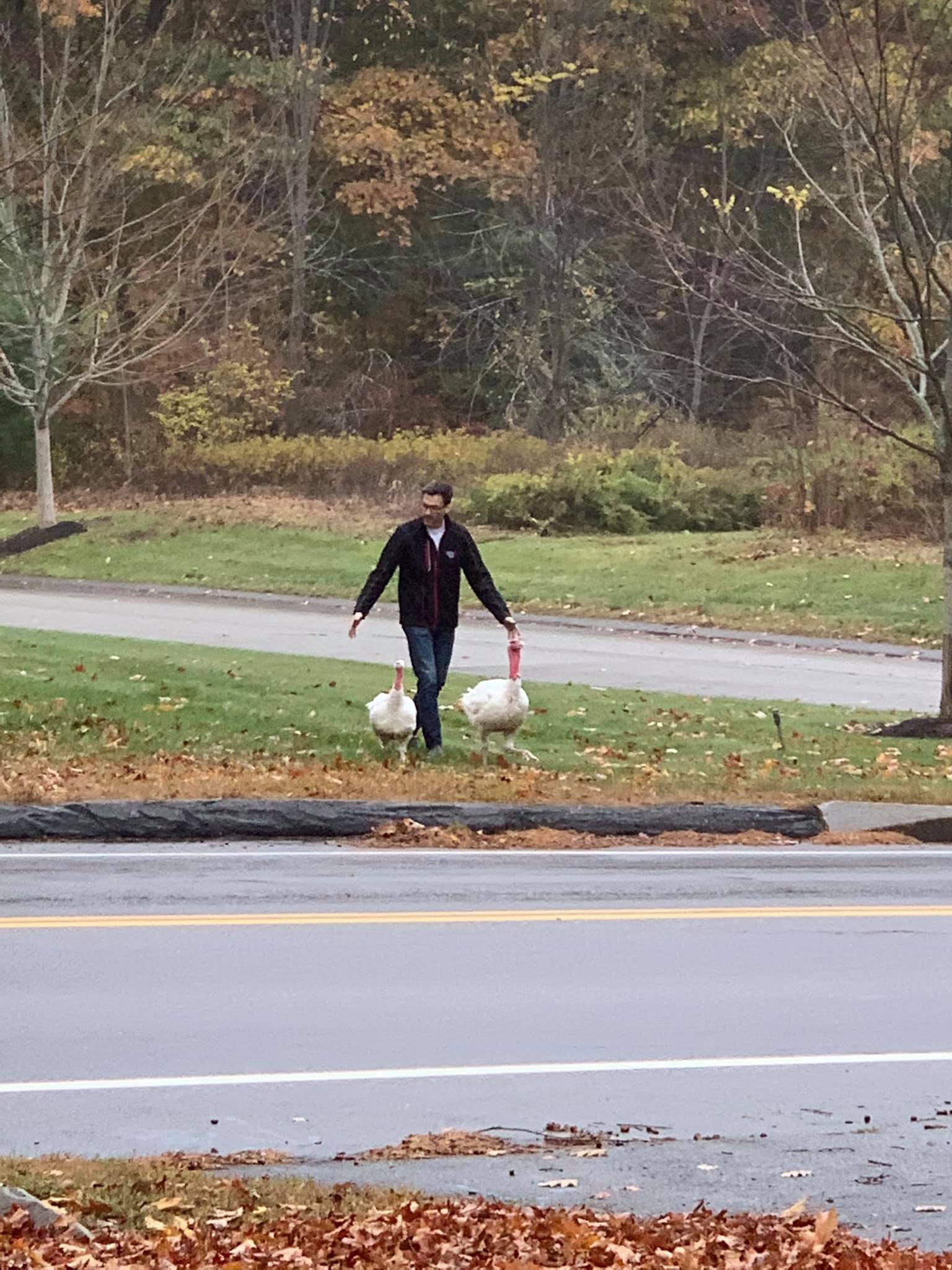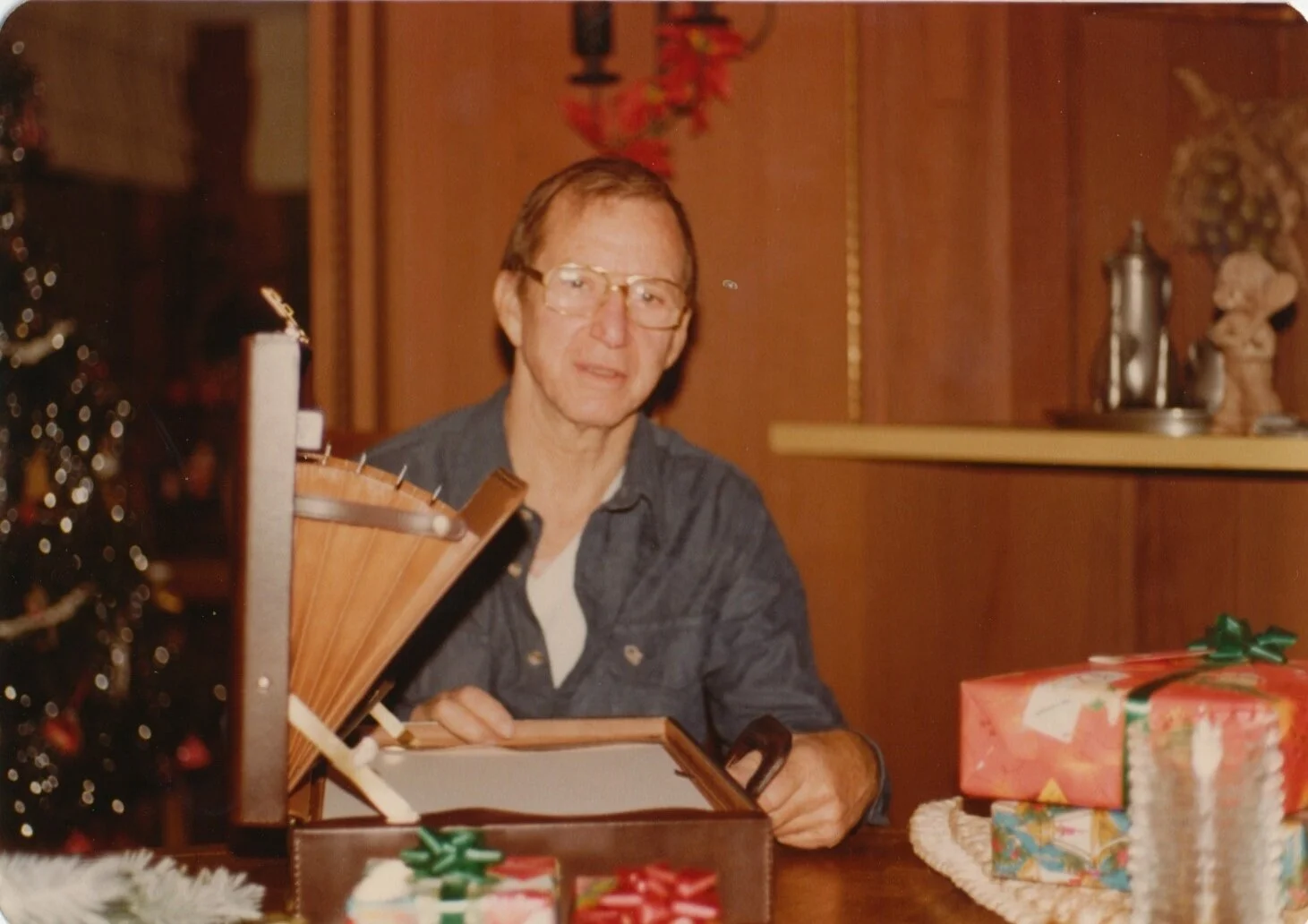Springtime. One way or another.
/Never mind the fact that it's actually snowing outside as I sit and write this. (It's the end of March, people. WHAT THE HELL). I'm thinking about fresh greens. Because it's the end of March, people, and that's what you do.
One of the most compelling parts of the property that made us lose our minds is the greenhouse. A full on, proper-panes-of-glass, walk in greenhouse. The north wall is made of double-thickness brick, to absorb the sun's heat during the day and cast it back into the space. I was still harvesting greens and other vegetables out of the greenhouse after Thanksgiving last year.
All I could think when I saw it was: Let's see the goddamned deer get to my tomatoes NOW.
Honestly, I've barely even thought about a garden in our new space. The snow is still more than a foot thick on the ground outside, and everything is pretty dormant. Plus, my brain-space has been more than occupied between the new gig and trying to keep up with the renovation of the actual house. That and trying not to slip and bust my ass on the way out to the car every morning. (It's not easy looking graceful on black ice when you're wearing ostrich skin cowboy boots).
But the other day I saw a new seed display at the hardware store, and it reminded me that in other parts of the country, people are not just thinking about growing things, they can actually see the dirt where they intend to put it.
The inside of the greenhouse was a mess. The brick wall is actually covered by a grape vine - lovely white grapes that the previous owner plucked and handed to the kids to eat as we toured the property last summer. That's because the inside of the greenhouse actually gets too warm without something to diffuse the radiant heat from the brick, and the greenery of the leaves acts as a perfect balance.
There were leftover tomato plants poking up through the center table, and straggly bits of wilted cabbage on the ground to be raked and cleaned up. But even with all the snow and ice we accumulated this winter, the greenhouse was lovely and intact. Even scraping off a little bit of snow from the sloping roof allowed enough sunlight through into the interior to warm it up above freezing, and let the remainder just melt right off.
Yesterday, with a clear blue sky, the temperature outside was around 30 degrees when I stepped into the greenhouse. Inside, it was over 70.
I started raking and sorting, and quickly shed both my outer coat, and then my sweater. I was down to a t-shirt in no time, and reveling in the warmth. It's no wonder the snow didn't stay long on the greenhouse roof - it is incredibly efficient. I could have probably gotten out and planted in the greenhouse a couple of weeks ago, even with thicker snow still on the ground.
The greenhouse cleaned up pretty quickly - I pulled out all the detritus of last summer and swept the paths. The two long edges have felt paper down to keep the weeds out, and the center patch of soil - about 40" wide - is surmounted by the chickenwire frame above. It's perfect when the tomatoes come up, offering a great support trellis.
I hadn't planned extensively on what to plant this year. Given that we only moved in last October, I don't know the property well enough to have developed an overall garden plan. There are plenty of grapevines, raspberry canes and blackberry vines to keep me busy. Plus 30 or so blueberry bushes and a smattering of fruit trees. So I figured I'd limit my annual vegetable planting to keep things manageable while I get my head around what might go where. The previous owner had a potato patch, as well as several squash varieties going behind the barn, and I'll probably do that as well. Maybe I'll go crazy and add beans or peas to the mix. But all other vegetables this year will come from the greenhouse.
I had picked up a couple of packs of spinach and arugula, and thought I'd try my hand at starting tomatoes from seed, since I was beginning the season a bit early. Some of the seed I put into the egg carton cups with a bit of fresh soil. Others I planted underneath the framework, along with all the greens.
After my previous pleasure at what a simple cold frame in the garden could do to extend the season a few weeks, my pleasure at getting into the greenhouse and having all that delicious room to grow things literally a month or more before I'd otherwise be able to get my hands dirty is positively visceral.
From my initial simple list, I've added peppers to the ambition for this year, and probably one or two other staples that would be out of reach due to such a short season after The Winter That Will Not End. But right now, I'm just daydreaming about what those first tomatoes are going to taste like, and discovering that I'm suddenly a bit more patient with the melting snow than I was before.






















