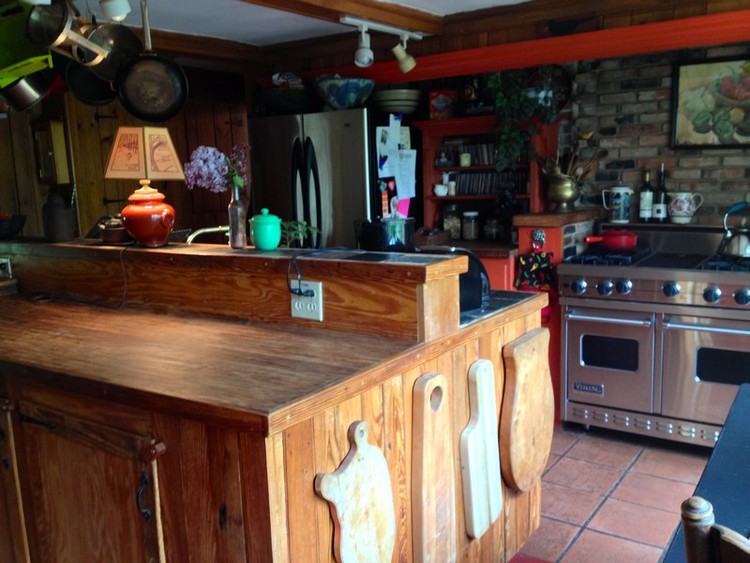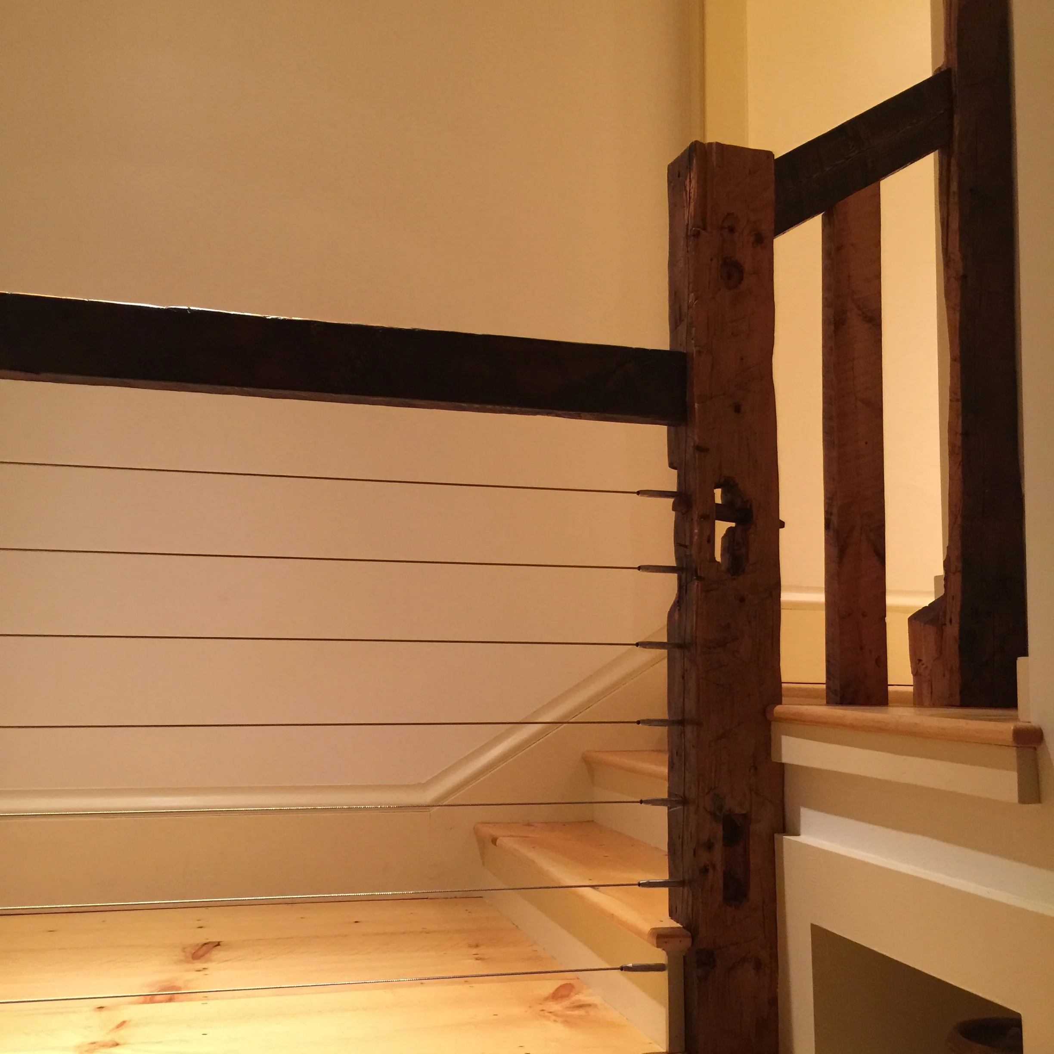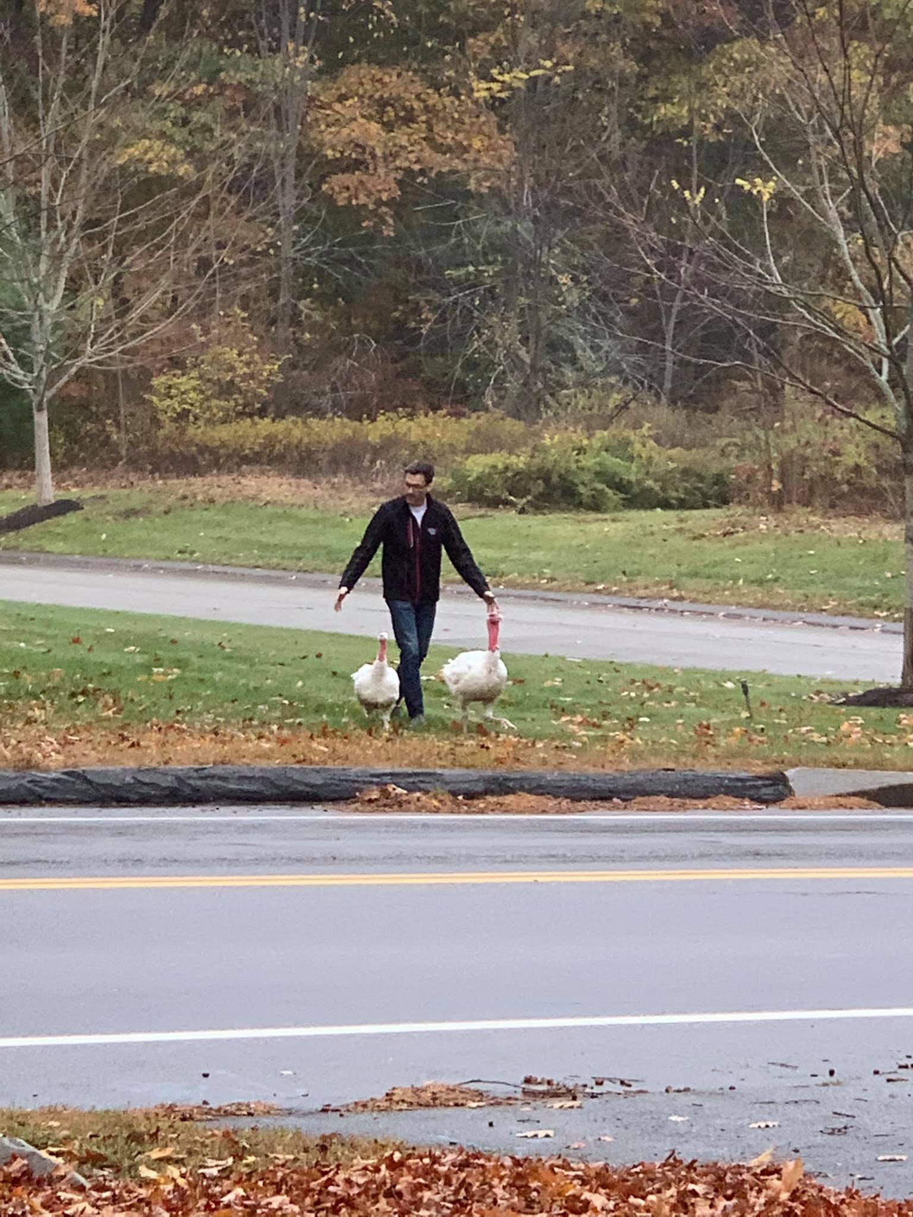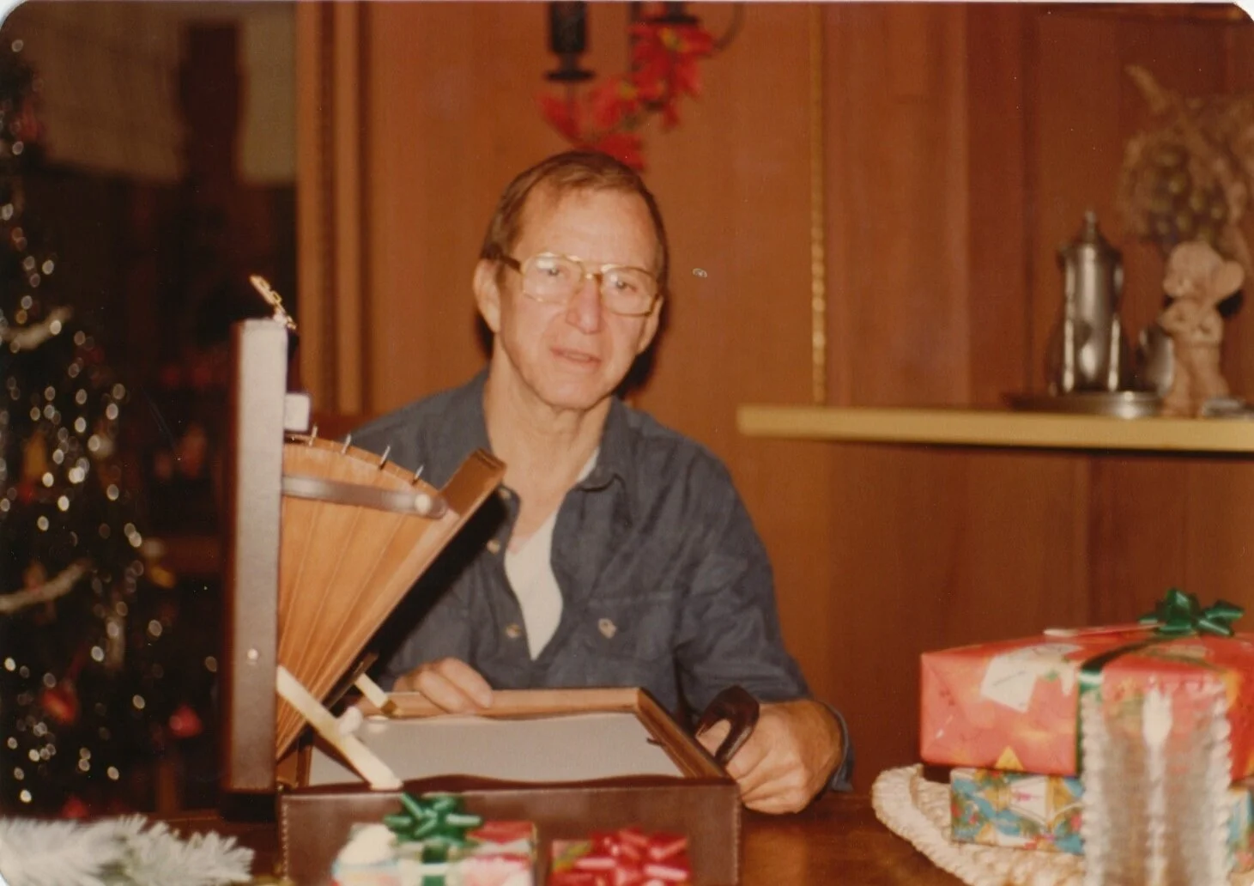Even the bacon tastes better when we cook it here
/When we bought the house, there were 3 kitchen areas (and that's not counting the kitchen in the in-law apartment over the barn). One kitchen for the small apartment in the back of the house, another central 'kitchenette' for student boarders. We knew we'd be ripping both of those out as a part of the remodel.
That left the principle house kitchen. It was dark and close, with a low, swayed ceiling. The space was tucked into the extended/converted 'back house' or barn, squeezed between the dining room and the rear stair case, and almost completely filled with a pinewood island, cabinets and tiled countertops. It did have a pretty new kick-ass professional viking stove that we ended up saving and moving into the barn's in-law apartment. But otherwise, we knew it wasn't laid out well for how we wanted to use the space.
For example: we had this wild thought that it might be nice to have enough light to see what we were cooking. That lamp on the counter? That was a necessary addition. Because the space was that dark.
Also, see that brick wall above the range? It's kind of hard to tell from the photo, but the mortar had sort of started to fall out in chunks. Which didn't bother me too much, except for occasionally finding mortar crumbs at the bottom of my soup bowl at the end of a meal.
Not until I came home from work one evening to my Bride's steely-eyed refusal to use the kitchen anymore. This after a family of mice poked their head out of one of the gaps in the brick, and gave her whatever the rodent equivalent of the one fingered salute is while she was trying to toss together a stir fry.
We ate a lot of take-out after that.
Fortunately, that was only a few days before we moved into the barn apartment, and got to some serious work on the house demolition.
The end product definitely managed to tick the box of "we'd like to have some more light in this space".
In many ways, this kitchen was at the heart of the house renovation.
First, it's where we end up spending the majority of our time together as a family. We all love to cook. And even more, we love to eat. The kids end up doing their homework at the counter while we make dinner. Dinner parties end up congregating around the appetizers laid out on the counter. It's the center of the house - pretty much the point you pass through to get anywhere else, one way or the other.
Second, we knew we wanted to relocate the two stair cases that had been constraining the space. The stairs to the basement, and the back stairs to the second floor were both moved to other locations (the 'up' stairs went along the wall - as you'll see below, and the basement entrance was re-located under the front stairs, in a different part of the house entirely).
This gave us a huge amount of freedom to design the space to our liking, with plenty of room to stretch things out as we liked.
We sketched out some basic plans for our awesome architect, who fleshed in the details. (This was the same guy that came back to me with the idea of turning the old 'indoor hot tub' space into a meat room. I love this guy).
We did make some changes to those planes along the way as we tore back the walls and saw what we had to work with. Those exposed beams and supports, for example - many of which still bear evidence of the whitewash applied when the building was a dairy barn - we left bare and worked into the room.
One of my favorite ideas, though, was something we saw once on some home renovation show on cable a long time ago. My Bride & I have been joking about this idea for years, and given the opportunity, we insisted we include it from the beginning. Look again at that picture above... there are two dishwashers.
Think about how insanely clever this is. A dishwasher is basically just a cabinet that happens to wash dishes. Stick some dirty dishes in it. Press a button, and voila: clean. I take dishes out as I need, put dirty ones in the other dishwasher. Press another button, and clean. And the cycle flips.
Genius.
The biggest argument we had when we sold our house in Massachusetts was that we had to leave our Aga cooker. My Bride wanted to take it with us. I argued that the people buying our house almost certainly expected to have an oven in the kitchen when they moved in. And they'd likely notice the large hole in the wall if we removed it. I wasn't sure that my Bride bought my logic, but I finally promised that we'd go find another Aga when we moved.
This one is blue. We found it on Craigslist and brought it home.
I'm still in love with the Aga as a cooking device, and think I always will be - an oven designed by a nobel prize winning physicist is inherently awesome. And it's even handier up here, where we're two hours closer to the north pole. The kids cuddle up next to its radiant warmth on a cold day, and it is simply lovely to never have to pre-heat the oven when I'm set to cook.
The cabinets are all from a local place up in Bath, ME. The Kennebec guys designed these beautiful hand-planed cabinets for us to accommodate the giant slab of dark soapstone we found. And we kept the whole thing light by painting it a buttery cream. I never thought I'd end up with painted cabinets, but I love these.
The leaded-glass hutch in the corner is another built in, incorporating material reclaimed from the home (as mentioned here). And you can see where the stairs shifted to on the other end of the kitchen, along with the little bit of remaining brick - turns out that most of the brick was simply a facade behind the original stove (which was located right in the corner where the bottom landing of those stairs ended up). The bricks that are left are exposed from the back of the dining room fireplace.
One of the other neat features that ended up solving a problem for us was the downdraft vent behind the range top.
We cook a lot of stir-frys and such - and while I love my Aga, there are times when you simply need an open flame. In the quest for a perfect cook top, I must have visited and researched and studied and asked around and visited some more about cook tops for months before we settled on this four-burner Wolf. But putting a range top in the island meant we had to figure out how the heck we were going to sort out ventilation. Because this thing puts out a lot of BTUs. And I didn't want to smoke us out of the house every time I turned it on.
Enter the awesomely retractable downdraft fan. Press a button, and it rises up from the island like the monolith in 2001. (one buddy suggested I hook up a speaker to have it play the opening theme song every time it was raised. My Bride vetoed this.) Press another button and it goes away again. And the thing is powerful enough to suck all the smoke down and out through the floor, avoiding the need for an overhead hood altogether. Hell - this thing could suck the color out of paint. And still somehow quiet.
Technology is awesome.
We turned a portion of the side entry around, and created a pantry space off the kitchen. (The window at back leads into the mudroom now). The color was a bold choice to contrast against the light wood we had in the space, and the shelves were designed with purpose.
The back shelves hold appliances - including the power to run them, without having to move them out of their spots - and the side shelves are sized for specific needs. The visible shelves here are intended for canned and preserved goods. The opposite side (out of view) is deep enough for a large cereal box.
Anything deeper, and we'd lose things in the clutter. This works perfectly for us.
This kitchen turned out to be everything we could have hoped for, and immediately turned into the heart of our home that we knew that it would. It's bright in the sunshine, and warm in the evening as the autumn turns to winter. It's practically laid out, with plenty of easily accessed storage. Yes, it used up an extravagantly large amount of the back of the house, but the farmhouse is a long, rambling building, with room to spare, so why not? And because of the choice of warm materials, it managed to remain somehow cozy.
And we haven't seen the mice since we finished. So we love it.





























