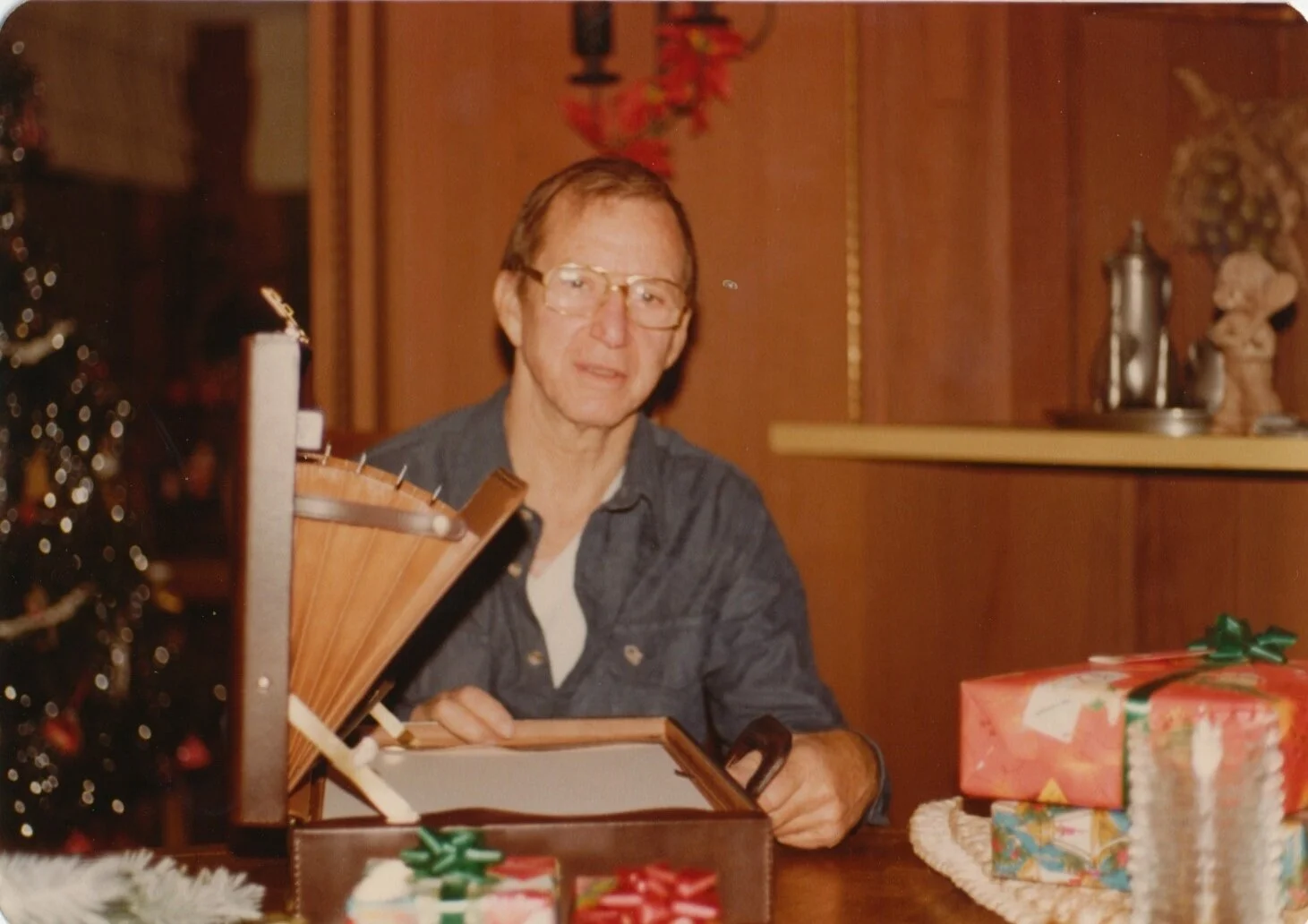Harmonica might also have been acceptable
/"Boy, it's time to choose an instrument."
"Which instrument gets all the chicks, Daddy?"
"Banjo players get the most chicks."
"The banjo is too heavy! I can't play that yet. What about the second most chicks?"
"Ukulele. Ukulele players get the second most chicks. After only the banjo players."
"That's it! I want to play the ukulele."
And the lessons begin. User your powers for good, my son.





















